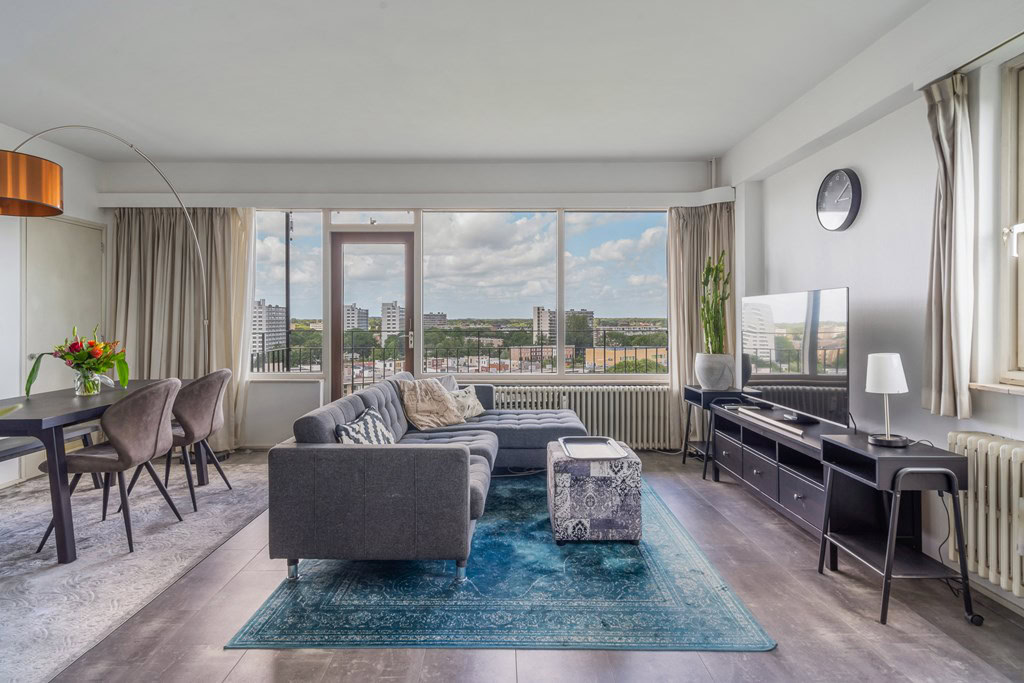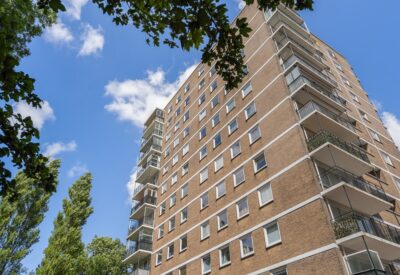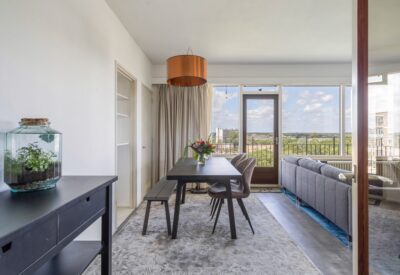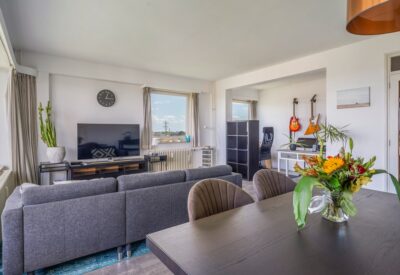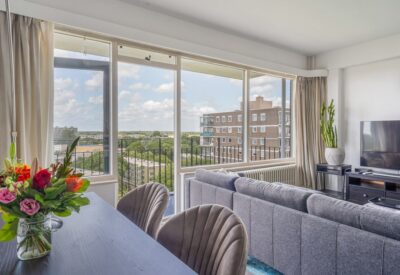Hendrinaland 92
€ 265.000,- k.k.
Description
Met uw hoofd in de wolken!
RUIM, LICHT 2-KAMER APPARTEMENT OP DE 10E ETAGE MET PRACHTIG PANORAMISCH UITZICHT OVER STAD EN GROEN!
Het appartement is gelegen op de 10e verdieping, nabij winkels, openbaar vervoer en uitvalswegen en beschikt over een royaal balkon alsmede een eigen fietsenberging in de onderbouw.
Indeling
Gesloten entree met bel- en brievenbustableau en een videofoon installatie, 2 liften welke u naar de bovenste verdieping brengen.
Entree woning, hal met toegang tot alle vertrekken voorzien van de authentieke houten parketvloer.
Direct bij de entree vindt u rechts de ruime slaapkamer welke voorzien is van een vaste wandkast, de slaapkamer is voorzien van houten kozijnen met dubbel glas.
Aan de linkerzijde naast de voordeur bevindt zich een aparte ruimte waar een opstelplaats is voor de wasmachine, droger en boiler (eigendom) van 120 liter! Ook de meterkast is hier aanwezig en deze ruimte is voorzien van een vinyl vloer.
De badkamer is uitgevoerd met een ligbad met douche en twee wastafels. Een apart modern betegeld toilet met mechanische ventilatie.
De moderne keuken welke gerenoveerd in 2019 is naast de woonkamer gesitueerd en heeft een recht keukenblok met werkruimte voorzien van een Siemens inductie kookplaat, vaatwasser, koelkast met vriesvak en een afzuigkap en is voorzien van een houten laminaat vloer. Vanuit de keuken, is er toegang tot een 2e klein balkon voorzien houten kozijnen met dubbelglas.
De ruime woon-/eetkamer (voorheen 2 kamers) is voorzien van een grote raampartij met dubbel glas en houten kozijnen. Hierdoor heeft u veel lichtinval en een ruimtelijk gevoel. Aan de woonkamer ligt het royale balkon met het werkelijk prachtige uitzicht en ligging op het noorden.
De woonkamer is tevens voorzien van een moderne pvc-klik laminaat vloer welke in 2019 gelegd is.
In de onderbouw van het gebouw is een eigen berging en ook een gemeenschappelijke fietsenberging.
Parkeren kan op eigen parkeerterrein van het complex met slagboom.
Omgeving
Het appartement is gelegen in een rustige en ruim opgezette wijk met veel groen en alle belangrijke voorzieningen binnen handbereik. Zo zijn winkels te vinden in winkelcentrum Mariahoeve, gelegen op 3 minuten fietsen of 10 minuten lopen.
Wilt u uitgebreider winkelen? Dan pakt u gemakkelijk tram 6 richting de Haagse Binnenstad of richting de “Mall of the Netherlands” in Leidschendam. Scholen, uitvalswegen en openbaar vervoer, tram en station Mariahoeve op loopafstand.
Bent u na het zien van de foto’s, letterlijk met uw hoofd in de wolken? Maak dan snel een vrijblijvende afspraak om dit fijne appartement te bezichtigen.
Aanvullende informatie
• Bouwjaar 1963
• Erfpacht, canon € 30,91 per half jaar tot 31-12-2035 (het erfpachtcontract dient te worden verlengd, de aanvraag is reeds gedaan door verkoper)
• Woonoppervlakte ca. 74 m2 (meetrapport NEN-2580 aanwezig)
• Energielabel F
• Ruime eigen berging in de onderbouw ca. 4 m2
• Actieve VvE, bijdrage € 370,16 per maand inclusief € 125,- voorschot stookkosten (blokverwarming)
• Gebouw met liften
• Balkon op het noorden
• Volledig voorzien van dubbele beglazing en houten kozijnen (op 2 uitzet ramen na)
• Parkeren op eigen terrein, vrij parkeren buiten het terrein
• Gelegen aan een rustige weg
• Gezien het bouwjaar is de ouderdoms- en asbestclausule van toepassing
• Oplevering in overleg
With your head in the clouds!
SPACIOUS, BRIGHT 2-ROOM APARTMENT ON THE 10TH FLOOR WITH STUNNING PANORAMIC VIEWS OF CITY AND GREENERY!
The apartment is located on the 10th floor, near stores, public transport and roads and has a spacious balcony and a private bicycle storage in the basement.
Layout
Closed entrance with bell- and letterboxes and a videophone system, 2 elevators which take you to the top floor.
Entrance hall with access to all rooms with authentic wooden parquet floors.
Directly at the entrance you will find the spacious bedroom on the right which has a closet, the bedroom has wooden frames with double glazing.
On the left side next to the front door is a separate room where there is a washing machine, dryer and boiler (owned) of 120 liters! The meter cupboard is also present here and this room has a vinyl floor.
The bathroom is equipped with a bathtub with shower and two sinks. A separate modern tiled toilet with mechanical ventilation.
The modern kitchen which renovated in 2019 is located next to the living room and has a straight kitchen unit with workspace equipped with a Siemens induction hob, dishwasher, fridge with freezer and an extractor and has a wooden laminate floor. From the kitchen, there is access to a 2nd small balcony equipped with wooden frames with double glazing.
The spacious living / dining room (formerly 2 rooms) is equipped
The spacious living/dining room (formerly 2 rooms) has a large window with double glazing and wooden frames. This gives you lots of light and a spacious feeling. Attached to the living room is the spacious balcony with the truly beautiful view and location on the north.
The living room is also equipped with a modern PVC click laminate floor which was laid in 2019.
In the basement of the building is a private storage room and also a communal bicycle storage.
Parking is available in private parking lot of the complex with barrier.
Environment
The apartment is located in a quiet and spacious neighborhood with lots of greenery and all major amenities within easy reach. Thus, stores can be found in shopping center Mariahoeve, located 3 minutes by bike or 10 minutes walk.
Do you want more extensive shopping? Then you can easily take streetcar 6 towards The Hague city center or towards the “Mall of the Netherlands” in Leidschendam. Schools, roads and public transport, streetcar and station Mariahoeve within walking distance.
Are you after seeing the pictures, literally with your head in the clouds? Then make a non-binding appointment to view this fine apartment.
Additional Information
– Year of construction 1963
– Leasehold, canon € 30.91 per half year until 31-12-2035 (the lease should be extended, the application has already been made by seller )
– Living area approx 74 m2 (measuring report NEN-2580 available)
– Energy label F
– Spacious private storage room in the basement approx 4 m2
– Active VvE, contribution € 370,16 per month including € 125,- advance heating costs (block heating)
– Building with elevators
– Balcony facing north
– Fully double glazed windows and wooden frames (except for 2 pop-out windows)
– Parking on site, free parking outside the premises
– Located on a quiet road
– Given the year of construction, the age and asbestos clause applies
– Delivery in consultation
Features
Address Details
- Street name
- Hendrinaland
- House number
- 92
- Zipcode
- 2591 TL
- City
- Den haag
Transfer of ownership
- Price
- € 265.000,- k.k.
- Price per m²
- € 3.534
- Status
- Sold
- Listed since
- 11 months
- Acceptance
- Other
Construction
- Kind of house
- Apartment
- Year of construction
- 1962
- Construction period
- 1960 - 1970
Surface areas and volume
- Usable area
- 75 m²
- Volume area
- 244 m³
Layout
- Number of bedrooms
- 1 bedroom
- Number of rooms
- 2 rooms
- Number of bathrooms
- 1 bathroom
- Number of stories
- 1 story
Energy
- Energy class
- F
- Boiler property
- Owned

