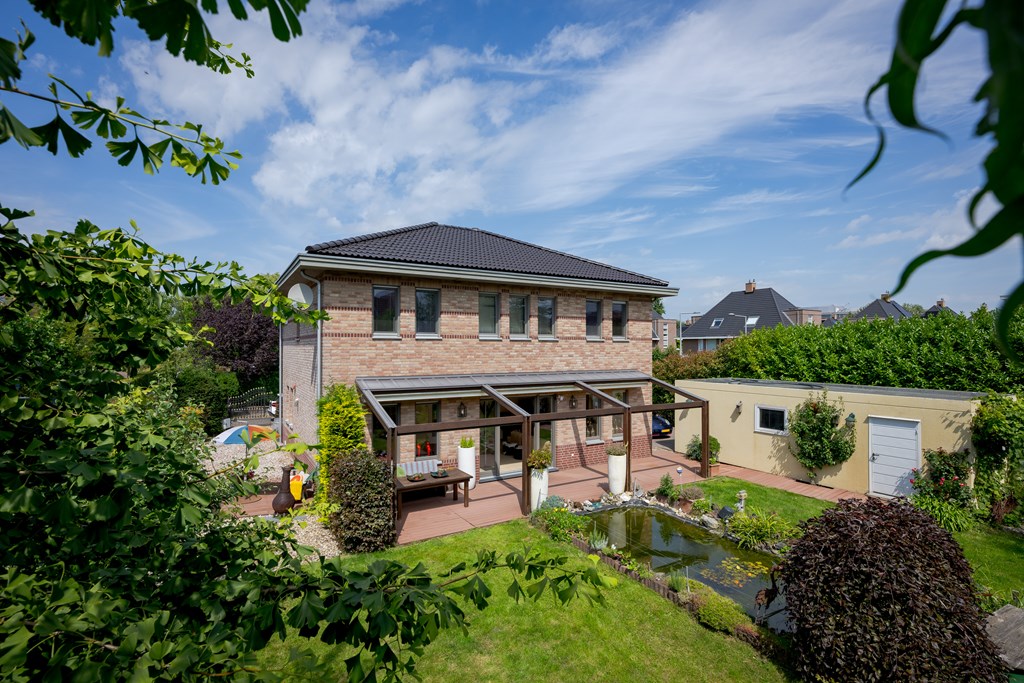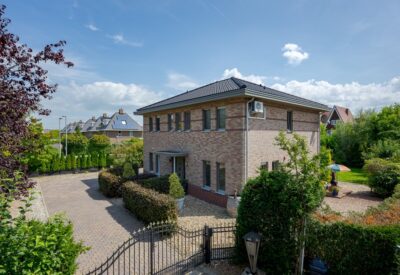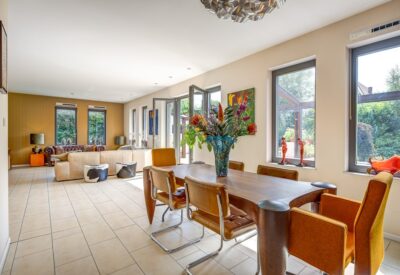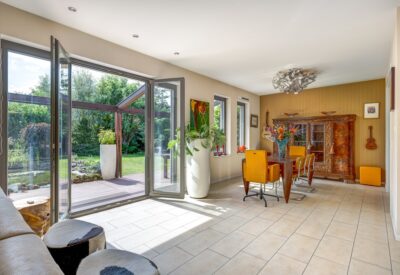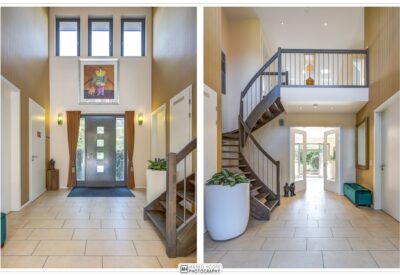Veenweg 156a
€ 1.295.000,- k.k.
Description
Een exclusieve en energiezuinige vrijstaande woning van ca. 180 m² op een prachtige locatie aan het water in Leidschenveen, Den Haag met een mooie veranda en een zonnige tuin rondom om verliefd op te worden. Deze gasloze woning ligt op een perceeloppervlakte van 950 m2 met een garage en een riante oprijlaan dat plek biedt plek voor wel 6 auto’s. En als kers op de taart, is er een warmtepomp geïnstalleerd, waardoor je helemaal klaar bent voor een duurzame toekomst.
Indeling begane grond
Via de riante oprijlaan word je verrast door de grandioze entree. Een indrukwekkende hal met vide verwelkomt je met open armen en biedt direct een gevoel van thuiskomen. De prachtige vide met hoge ramen aan de voorzijde zorgt voor een fijne lichtinval. Vanuit hier kom je bij een ruim toilet, een werkkamer en een handige meterkast, evenals de trap naar de bovengelegen verdieping.
De tuingerichte woonkamer (ca 10.75 x 4.59 m) is vanuit de hal te bereiken via openslaande deuren en omvat zowel een comfortabel zitgedeelte als een uitnodigende eethoek. Deze laatste leidt je rechtstreeks naar de moderne keuken (ca 3.60 x 4.91 m), waar een royaal aanrechtblad en hoogwaardige inbouwapparatuur, waaronder een 5-pits inductiekookplaat, vaatwasser, oven, magnetron, koelkast en afzuigkap, je culinaire creativiteit kunnen stimuleren.
Glad gestucte wanden en een warme tegelvloer met vloerverwarming sieren de begane grond, waardoor koude voeten voorgoed verleden tijd zijn.
Buiten wacht een prachtige veranda en een zonnige tuin rondom met een vijver en talloze schaduwrijke en zonnige plekken om na een drukke dag volledig tot rust te komen. Echt een oase van rust en privacy. In de achtertuin heb je gegarandeerd de hele dag zon. Kom zelf kijken en dit gevoel ervaren.
Eerste verdieping
Op de eerste verdieping voert de trap je naar de vide, die uitkijkt over de benedenverdieping en momenteel wordt gebruikt om een boekje te lezen en te relaxen. Deze ruimte kan zelfs worden omgetoverd tot een extra slaapkamer, mocht je dat willen.
De master bedroom (ca. 3.60 x 5.40 m) heeft een ensuite badkamer (ca. 3.35 x 3.60 m) voorzien van inloopdouche, dubbele wastafel, toilet en bidet.
Niet te vergeten, twee andere slaapkamers (ca. 3.25 x 3.60 m en 3.45 x 3.60 m) delen een badkamer met douchecabine, brede wastafel, toilet en handdoekradiator.
Met gladde gestucte muren, betegelde vloeren in de hal en badkamers en pvc-vloeren in de slaapkamer (met vloerverwarming!), biedt elke kamer een perfecte sfeer.
De gehele woning heeft houten kozijnen van het merk Sigma en HR-beglazing en in elke ruimte is een individuele thermostaat aanwezig om het comfort te regelen. De vrijstaande stenen garage van maar liefst 9 x 5 meter, met zijn geïsoleerde muren en elektrische deur, maken deze prachtige woonervaring helemaal compleet. Welkom thuis in jouw eigen stukje paradijs aan de Veenweg!
Woonomgeving Veenweg
Deze vrijstaande woning ligt in een groenrijke omgeving met gunstige uitvalswegen richting Den Haag centrum, Amsterdam, Rotterdam en Utrecht. In de nabijheid vind je de buurtwinkelcentrum voor de dagelijkse boodschappen. Verder zijn er verschillende basisscholen en ook De Britisch school dat op 5 minuten loopafstand ligt.
Aanvullende informatie:
– Bouwjaar: 2009
– Perceeloppervlakte: 950 m2 (Eeuwigdurende afgekochte erfpacht)
– Woonoppervlakte ca. 180 m2 (meetrapport NEN-2580 aanwezig)
– Energielabel A++ volledig geïsoleerd
– Volledig houten kozijnen Sigma en HR glas
– Warmtepomp Vaillant 2009 (tot 130 meter geboord)
– Mechanische ventilatie 2023
– Zonnescherm achtertuin
– Volledig gasloos
– Volledig elektrische vloerverwarming
– Elke ruimte een thermostaat
– Meterkast: 16 groepen, 4 aardlekschakelaars
– Vrijstaande stenen garage 9×5 meter/elektrische deur
– Oplevering: in overleg
An exclusive and energy efficient detached house of about 180 m² in a beautiful waterfront location in Leidschenveen, The Hague with a beautiful veranda and a sunny garden all around to fall in love with. This gas-free house is situated on a plot of 950 m2 with a garage and a spacious driveway that provides space for up to 6 cars. And as icing on the cake, there is a heat pump installed, making you all set for a sustainable future.
First floor layout
Through the spacious driveway you will be surprised by the grand entrance. An impressive hall with loft welcomes you with open arms and immediately offers a feeling of coming home. The beautiful loft with high windows at the front provides a fine light. From here you reach a spacious toilet, a study and a convenient meter cupboard, as well as the stairs to the upper floor.
The garden-oriented living room (approx. 10.75 x 4.59 m) is accessible from the hall via French doors and includes both a comfortable seating area and an inviting dining area. The latter leads you directly to the modern kitchen (ca 3.60 x 4.91 m), where a generous countertop and high-quality built-in appliances, including a 5-burner induction hob, dishwasher, oven, microwave, refrigerator and hood, can stimulate your culinary creativity.
Smooth plastered walls and a warm tile floor with underfloor heating adorn the first floor, making cold feet a thing of the past forever.
Outside, a beautiful veranda and a sunny garden all around with a pond and numerous shady and sunny spots await to fully unwind after a busy day. Truly an oasis of peace and privacy. In the backyard you are guaranteed all day sunshine. Come see for yourself and experience this feeling.
Second floor layout
On the second floor, the stairs lead you to the loft, which overlooks the first floor and is currently used for reading a book and relaxing. This space can even be transformed into an additional bedroom, should you wish to do so.
The master bedroom (approx. 3.60 x 5.40 m) has an ensuite bathroom (approx. 3.35 x 3.60 m) equipped with walk-in shower, double sink, toilet and bidet.
Not to forget, two other bedrooms (approx. 3.25 x 3.60 m and 3.45 x 3.60 m) share a bathroom with shower stall, wide washbasin, toilet and towel radiator.
With smooth plastered walls, tiled floors in the hall and bathrooms and PVC floors in the bedroom (with underfloor heating!), each room offers a perfect atmosphere.
The entire house has Sigma brand wooden window frames and HR glazing, and each room has an individual thermostat to control comfort. The detached brick garage of no less than 9 x 5 meters, with its insulated walls and electric door, complete this wonderful living experience. Welcome home to your own piece of paradise on the Veenweg!
Neighborhood Veenweg
This detached house is located in a green environment with convenient roads to The Hague center, Amsterdam, Rotterdam and Utrecht. In the vicinity you will find the local shopping center for groceries. Furthermore, there are several elementary school and also De Britisch school that is a 5-minute walk away.
Additional information:
– Year built: 2009
– Parcel size: 950 m2 (Leasehold acquired in perpetuity)
– Living area approx 180 m2 (NEN-2580 measurement report available)
– Energy label A + + fully insulated
– Fully wooden frames Sigma and HR glass
– Heat pump Vaillant 2009 (drilled to 130 meters)
– Mechanical ventilation 2023
– Sunshade backyard
– Completely gas free
– Fully electric floor heating
– Each room a thermostat
– Meter: 16 groups, 4 earth leakage switches
– Detached stone garage 9×5 meters/electric door
– Delivery: in consultation
Features
Address Details
- Street name
- Veenweg
- House number
- 156a
- Zipcode
- 2493 ZB
- City
- Den haag
Transfer of ownership
- Price
- € 1.295.000,- k.k.
- Price per m²
- € 7.195
- Status
- Sold
- Listed since
- 11 months
- Acceptance
- Other
Construction
- Kind of house
- House
- Year of construction
- 2009
- Construction period
- 2001 - 2010
Surface areas and volume
- Usable area
- 180 m²
- Plot area
- 950 m²
- Volume area
- 825 m³
Layout
- Number of bedrooms
- 3 bedrooms
- Number of rooms
- 4 rooms
- Number of bathrooms
- 2 bathrooms
- Number of stories
- 2 stories
Energy
- Energy class
- A++
- Boiler property
- Owned

