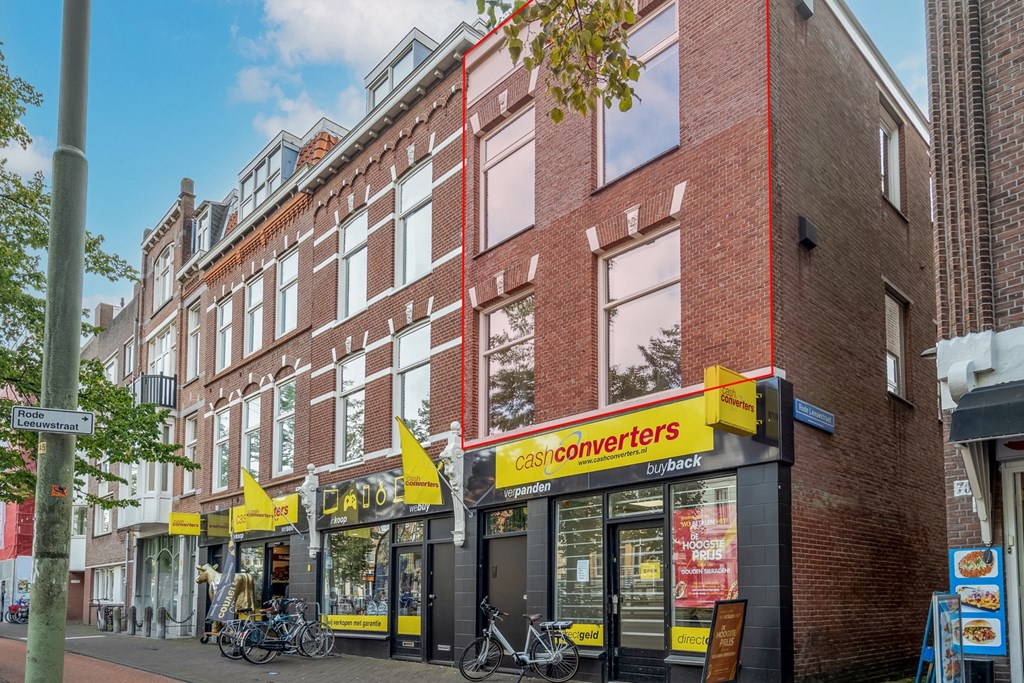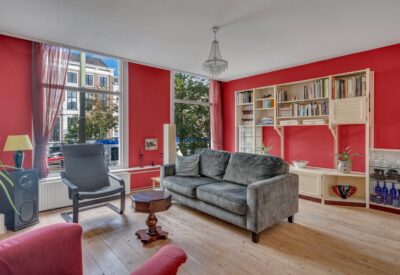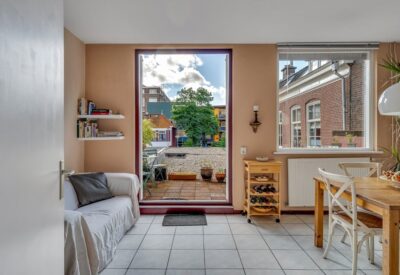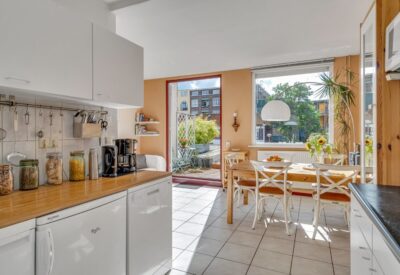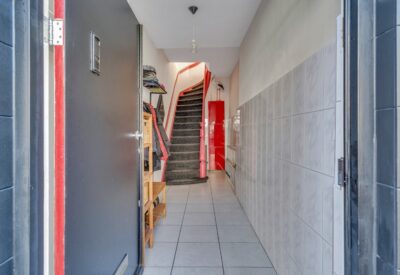Prinsegracht 74B
€ 440.000,- k.k.
Description
Ervaar het stadsleven!
Ruime en lichte dubbele bovenwoning op slechts een steenworp afstand van het bruisende centrum van Den Haag. Aan de voorzijde prachtig uitzicht op het voormalige stadspaleis “De drie Stoepen” en op de trambaan. Aan de achterzijde is er een zonnig verhoogd terras (ZO) met vrij uitzicht.
Indeling
Begane grond
Entreedeur op straatniveau, hal met meterkast en trap naar de eerste verdieping.
Eerste verdieping
Via de trap bereik je de overloop van de eerste verdieping en toegang naar de keuken en woonkamer.
De sfeervolle en lichte woonkeuken aan de achterzijde heeft prachtig uitzicht op het zonnige terras (ZO). Hier kun je van ’s ochtends vroeg tot in de namiddag genieten van de zon.
De sfeervolle ruime woonkamer ligt aan de straat/voorzijde van de woning en heeft prachtig uitzicht op het voormalige stadspaleis “De drie Stoepen” en op de trambaan. In de woonkamer zijn extra geluidswerende voorzetramen aanwezig, waardoor je hier ondanks de drukte van het centrum weinig tot geen geluidsoverlast hebt.
Tweede verdieping
De tweede verdieping is via de trap te bereiken. Hier treft u twee ruime slaapkamers waarvan één aan de straat/voorzijde en één aan de achterzijde die prachtig vrij uitzicht heeft op het groen.
In het midden van de slaapkamers op de overloop ligt de nette badkamer met een ligbad en douche en een wastafel met spiegel en verlichting.
Vereniging van Eigenaars (VvE)
De VvE is wel ingeschreven in de kamer van koophandel, maar niet actief. De VvE bestaat uit 4 eigenaren en zij zijn verantwoordelijk voor onderhoud van hun eigen deel. Zo heeft de verkoper in 2022 voor zijn deel houtrot laten herstellen en het buitenschilderwerk laten uitvoeren door een schildersbedrijf en het terras is in hetzelfde jaar door een aannemer volledig vernieuwd.
Omgeving
Aan één van de mooiste toegangswegen tot het centrum van Den Haag ligt deze heerlijke 4 kamer dubbele bovenwoning. Op loopafstand vindt u de bruisende binnenstad van Den Haag met winkels, restaurants, scholen en openbare voorzieningen, waaronder het Westeinde ziekenhuis, huisartsenpraktijk en tandartsenpraktijk, de Randstadrail, het buurtpark Kortenbosch, kunstencentrum Koorenhuis, Poppodium Paard van Troje, het Binnenhof en museum het Mauritshuis. Ook de openbaar vervoersvoorzieningen, waaronder bus en Randstadrail (tram 2, 3, 4 en 6) liggen op een steenworp afstand.
Historie over de Prinsegracht
Van oudsher is de Prinsegracht een voorname locatie. De gracht werd in het midden van de 17e eeuw gebouwd in het verlengde van de Grote Markt. Het was een waardige stadsuitbreiding, waar de adel en de gegoede burgerij hun domicilie vonden. Barokke monumenten drukken tot op de dag van vandaag hun stempel op de omgeving. Voorbeelden daarvan zijn de fraai gerestaureerde Boterwaag en het Koorenhuis. Veel klassieke patriciër huizen zijn inmiddels in ere hersteld.
Aanvullende informatie:
• Bouwjaar 1901
• Eigen grond
• Woonoppervlakte ca. 112 m2 (meetrapport NEN-2580 aanwezig)
• Oppervlakte terras: ca. 15 m2 (meetrapport NEN-2580 aanwezig)
• CV-ketel uit 2009
• Energielabel E
• Volledig voorzien van houten kozijnen en dubbele beglazing
• Geen VvE bijdrage en geen reservefonds
• Betaald parkeren, een parkeervergunning is te verkrijgen bij de gemeente voor € 93,80 per jaar.
• Gezien het bouwjaar is de ouderdoms- en asbestclausule van toepassing.
• Oplevering in overleg
Experience the city life!
Spacious and bright double upper apartment just steps away from the bustling center of The Hague. At the front beautiful views of the former city palace “De drie Stoepen” and the tramway. At the rear there is a sunny elevated terrace (SE) with unobstructed views.
Lay out
First floor
Entrance door at street level, hallway with meter cupboard and stairs to the second floor.
Second floor
Through the stairs you reach the landing of the second floor and access to the kitchen and living room.
The attractive and bright kitchen at the rear has beautiful views of the sunny terrace (SE). Here you can enjoy the sun from early morning until the afternoon.
The attractive spacious living room is located on the street/front of the house and has beautiful views of the former city palace “De drie Stoepen” and the tramway. In the living room there are additional soundproofed front windows, so you have little to no noise pollution here despite the hustle and bustle of the center.
Third floor
The second floor can be reached by stairs. Here you will find two spacious bedrooms, one on the street / front and one at the rear which has beautiful unobstructed views of the green.
In the middle of the bedrooms on the landing is the neat bathroom with a bathtub and shower and a sink with mirror and lighting.
Owners Association (VvE)
The VvE is registered in the Chamber of Commerce, but not active. The VvE consists of 4 owners and they are responsible for maintenance of their own part. For example, in 2022 the seller had wood rot repair and exterior painting done for his part by a painting company and the terrace was completely renewed by a contractor in the same year.
Surroundings
On one of the most beautiful access roads to the center of The Hague lies this lovely 4 room double upper house. Within walking distance you will find the vibrant center of The Hague with stores, restaurants, schools and public facilities, including the Westeinde hospital, general practice and dentist, the Randstadrail, the neighborhood park Kortenbosch, arts center Koorenhuis, Poppodium Paard van Troje, the Binnenhof and museum the Mauritshuis. Public transport facilities, including bus and Randstadrail (streetcar 2, 3, 4 and 6) are also a stone’s throw away.
History on the Prinsegracht
Traditionally, the Prinsegracht has been a distinguished location. The canal was built in the middle of the 17th century as an extension of the Grote Markt. It was a worthy city extension, where the nobility and the wealthy bourgeoisie took up residence. Baroque monuments still leave their mark on the area today. Examples include the beautifully restored Boterwaag and the Koorenhuis. Many classical patrician houses have since been restored to their former glory.
Additional information:
– Built in 1901
– Own ground
– Living area approx 112 m2 (measuring report NEN-2580 available)
– Surface terrace: approx 15 m2 (measuring report NEN-2580 available)
– Boiler from 2009
– Energy label E
– Fully equipped with wooden window frames and double glazing
– No VvE contribution and no reserve fund
– Paid parking, a parking permit is available from the municipality for € 93.80 per year.
– Given the year of construction, the age and asbestos clause applies.
– Delivery in consultation
Features
Address Details
- Street name
- Prinsegracht
- House number
- 74B
- Zipcode
- 2512 GB
- City
- Den haag
Transfer of ownership
- Price
- € 440.000,- k.k.
- Price per m²
- € 3.929
- Status
- Sold
- Listed since
- 11 months
- Acceptance
- Other
Construction
- Kind of house
- Apartment
- Year of construction
- 1901
- Construction period
- BEFORE - 1906
Surface areas and volume
- Usable area
- 112 m²
- Volume area
- 392 m³
Layout
- Number of bedrooms
- 2 bedrooms
- Number of rooms
- 3 rooms
- Number of bathrooms
- 1 bathroom
- Number of stories
- 2 stories
Energy
- Energy class
- E
- Boiler year
- 2009
- Boiler property
- Owned
- Boiler combi
- true

