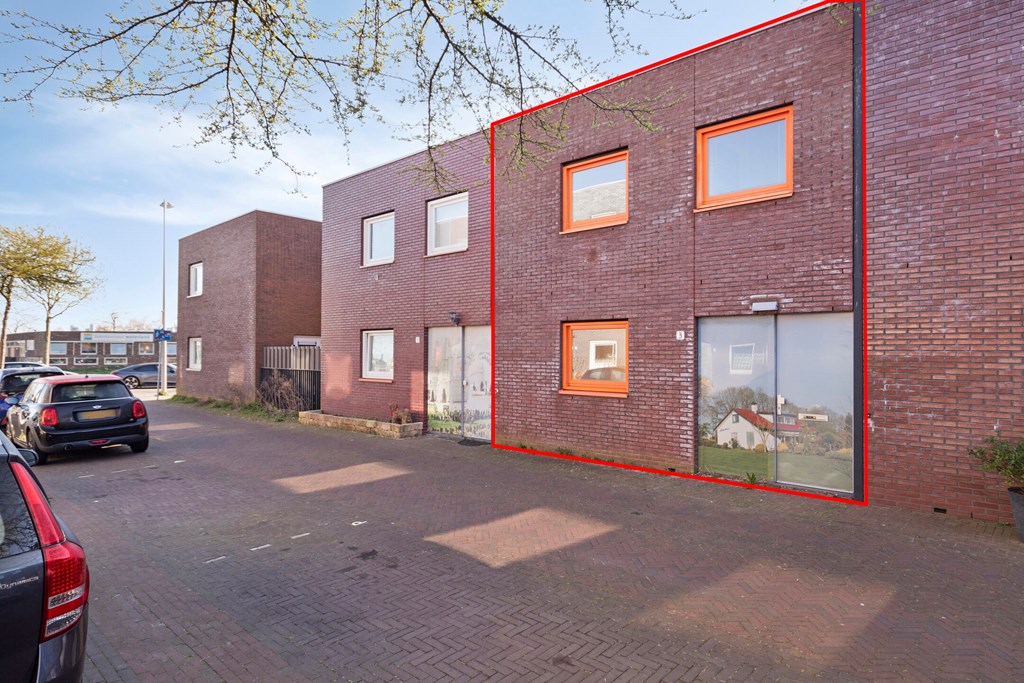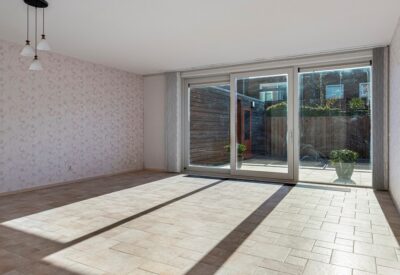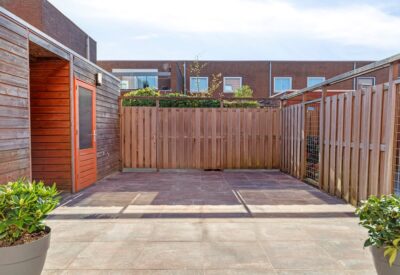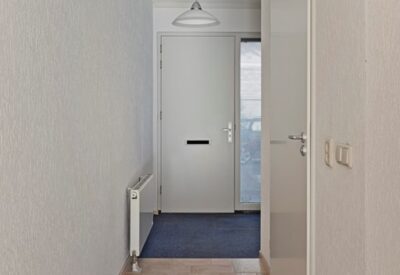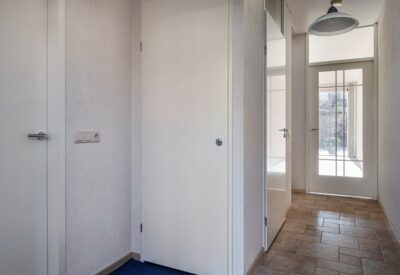Oesterhof 3
€ 475.000,- k.k.
Description
* scroll down for the English translation *
Lichte en goed onderhouden eengezinswoning met uitbouw, drie slaapkamers en zonnige tuin in rustige straat nabij het water.
In een rustige straat met uitsluitend bestemmingsverkeer, op een fijne locatie nabij het water, bevindt zich deze sfeervolle en uitgebouwde tussenwoning. De woning is uitstekend onderhouden en beschikt over drie slaapkamers, een zonnige tuin en een balkon aan de achterzijde. De verspringende daklijn in deze straat geeft niet alleen een speels aanzicht, maar biedt ook de mogelijkheid om een volledige extra verdieping toe te voegen.
Indeling
Begane grond
Bij binnenkomst betreedt men een lichte hal met meterkast, separate toiletruimte en toegang tot de open keuken. De keuken is gesitueerd aan de voorzijde van de woning en is voorzien van inbouwapparatuur, waaronder een gaskookplaat, afzuigkap, oven en spoelbak. Door het brede keukenraam is er een prettig uitzicht op de rustige straat.
De woning is verrassend diep door de uitbouw aan de achterzijde, waar een grote schuifpui zorgt voor veel lichtinval en een ruimtelijk gevoel. De woonkamer is sfeervol en functioneel ingedeeld, met voldoende ruimte voor zowel een zit- als eethoek.
Eerste verdieping met balkon
Op de eerste verdieping bevinden zich drie slaapkamers. De ruime hoofdslaapkamer ligt aan de voorzijde van de woning, terwijl de twee andere slaapkamers zich aan de achterzijde bevinden. Beide achterkamers bieden toegang tot een balkon met uitzicht op de tuin – een fijne plek om buiten te zitten. De gehele verdieping is voorzien van een nette pvc-vloer.
De badkamer is uitgerust met een ligbad, douchecabine, wastafel en een designradiator. Op de overloop bevindt zich een aparte ruimte met aansluitingen voor de wasmachine en droger, evenals de opstelplaats voor de cv-ketel (2018).
Buitenruimte
De achtertuin is onderhoudsvriendelijk aangelegd met een betegeld terras, planten in potten en is gesitueerd op het zuidoosten, waardoor er tot laat op de dag zon is. Achterin de tuin staat een praktische berging die ook via een achterom bereikbaar is. Aan de voorzijde van de woning is voldoende parkeergelegenheid aanwezig.
Heel rustige straat, centrale ligging
De ligging van deze woning is prettig centraal en tegelijkertijd rustig gelegen. Winkelcentrum, scholen (waaronder de British school en een basisschool aan het einde van de straat) en kinderopvang vindt u op loopafstand. De uitvalswegen A4 en A12 liggen op een paar autominuten. Met de fiets bent u zo bij de tramhalte naar Den Haag en Zoetermeer, maar ook in heel korte tijd in de groene omgeving van bijvoorbeeld de Nieuwe Driemanspolder, het Buytenpark en Westerpark.
Een comfortabele woning met veel potentie, op een prettige plek in de wijk. Interesse? Maak dan snel een afspraak voor een bezichtiging.
Aanvullende informatie:
– Eigen grond
– Perceeloppervlakte: 121 m2
– Bouwjaar: 2003
– Woonoppervlakte woning: ca. 115 m2 (meetrapport NEN-2580 aanwezig)
– Energielabel A+
– Volledig houten kozijnen en HR++ glas
– 5 zonnepanelen
– CV-ketel 2018
– Uitgebouwde en goed onderhouden eengezinswoning
– Drie slaapkamers en een moderne badkamer
– Zonnige achtertuin op het zuidoosten gelegen
– Balkon aan de achterzijde
– Mogelijkheid tot het realiseren van een extra verdieping
– Praktische berging en achterom
– Gratis parkeergelegenheid
– Gelegen in een rustige straat met enkel bestemmingsverkeer
– Nabij water, groen, winkels, scholen en openbaar vervoer
– Opgang naar diverse uitvalswegen A4/A12/A13 in een paar minuten rijden
– Niet-bewonersclausule van toepassing
– As is where is clausule van toepassing
– Oplevering in overleg
Bright and Well-Maintained Family Home with Extension, Three Bedrooms, and Sunny Garden in a Quiet Street Near the Water
Located in a quiet street with only local traffic, in a lovely setting near the water, you’ll find this charming and extended terraced house. The property is in excellent condition and features three bedrooms, a sunny garden, and a rear-facing balcony. The staggered roofline in this street not only gives it a playful character but also offers the opportunity to add a full extra floor.
Layout
Ground Floor
Upon entering, you are welcomed into a bright hallway with a meter cupboard, separate toilet, and access to the open-plan kitchen. The kitchen is situated at the front of the house and is equipped with built-in appliances, including a gas hob, extractor hood, oven, and sink. A wide kitchen window offers a pleasant view of the quiet street.
Thanks to the rear extension, the house is surprisingly deep, and the large sliding doors at the back allow for plenty of natural light, creating a spacious and airy feel. The living room is both cosy and practical, with ample space for both a sitting and dining area.
First Floor with Balcony
The first floor features three bedrooms. The spacious main bedroom is located at the front of the house, while the two other bedrooms are at the rear. Both back rooms provide access to a balcony overlooking the garden – a lovely spot to sit outside. The entire floor is fitted with a neat PVC floor.
The bathroom includes a bathtub, shower cabin, washbasin, and designer radiator. On the landing, there’s a separate utility space with connections for a washing machine and dryer, as well as the central heating system (2018).
Outdoor Space
The southeast-facing back garden is low-maintenance with a paved terrace, potted plants, and sunshine well into the evening. At the back of the garden is a practical storage shed, accessible via a back entrance. Ample parking is available at the front of the property.
Exceptionally Quiet Street, Central Location
This property enjoys a central yet quiet location. Shopping centre, schools (including the British School and a primary school just at the end of the street), and childcare facilities are all within walking distance. Major motorways (A4 and A12) are just a few minutes’ drive away. You can quickly cycle to the tram stop for The Hague and Zoetermeer, or head to nearby green areas such as Nieuwe Driemanspolder, Buytenpark, and Westerpark.
A comfortable home with great potential, in a pleasant and peaceful part of the neighbourhood. Interested? Schedule a viewing today!
Additional Information:
• Freehold property
• Plot size: 121 m²
• Year of construction: 2003
• Living area: approx. 115 m² (NEN-2580 measurement report available)
• Energy label: A+
• Wooden window frames throughout with HR++ glazing
• 5 solar panels
• Central heating system from 2018
• Extended and well-maintained family home
• Three bedrooms and a modern bathroom
• Sunny southeast-facing garden
• Rear-facing balcony
• Option to add an additional floor
• Practical shed and back entrance
• Free parking
• Situated in a quiet street with only local traffic
• Close to water, greenery, shops, schools, and public transport
• Quick access to major highways A4/A12/A13
• Non-owner-occupied clause applies
• “As is, where is” clause applies
• Handover in consultation
Features
Address Details
- Street name
- Oesterhof
- House number
- 3
- Zipcode
- 2492 SJ
- City
- Den Haag
Transfer of ownership
- Price
- € 475.000,- k.k.
- Status
- Sold
- Listed since
- 9 months
- Acceptance
- Other
Construction
- Kind of object
- House
- Year of construction
- 2003
- Construction period
- 2001 - 2010
Surface areas and volume
- Usable area
- 115 m²
- Plot area
- 120 m²
- Volume area
- 407 m³
Layout
- Number of bedrooms
- 3 bedrooms
- Number of rooms
- 4 rooms
- Number of bathrooms
- 1 bathroom
- Number of stories
- 2 stories
Energy
- Energy class
- A+
- Boiler year
- 2018
- Boiler property
- Owned
- Boiler combi
- Yes

